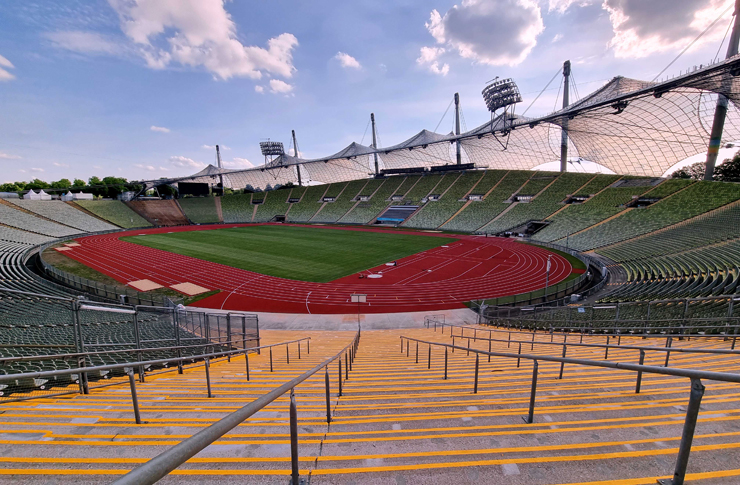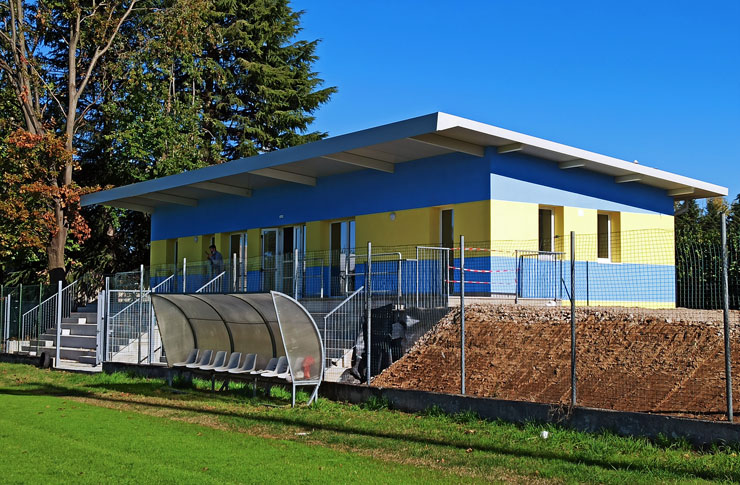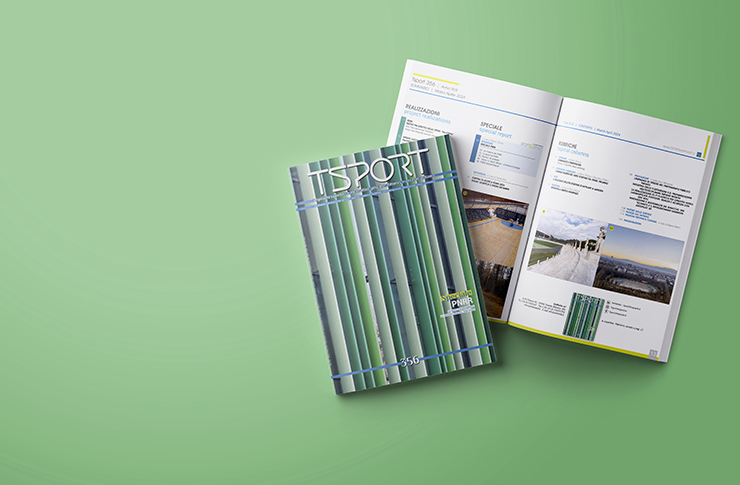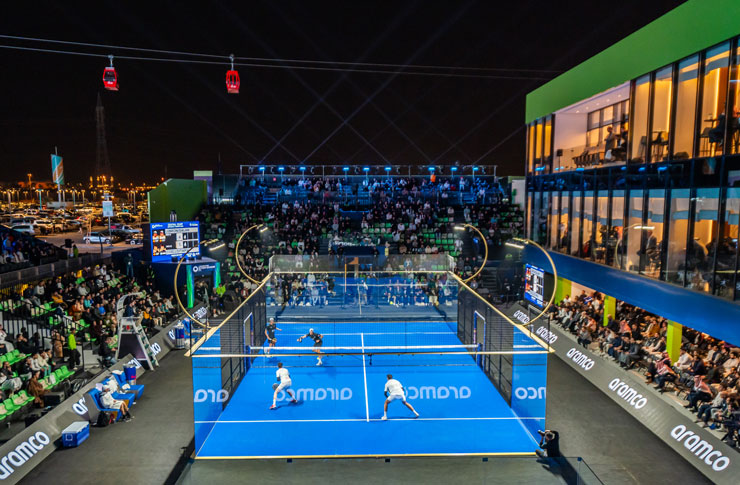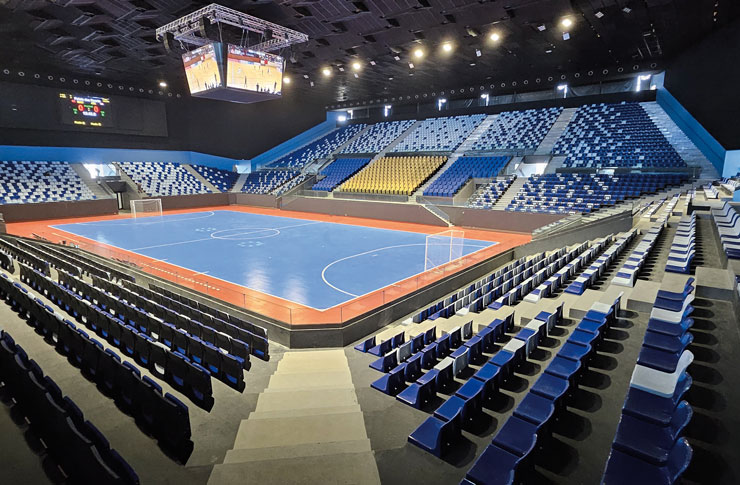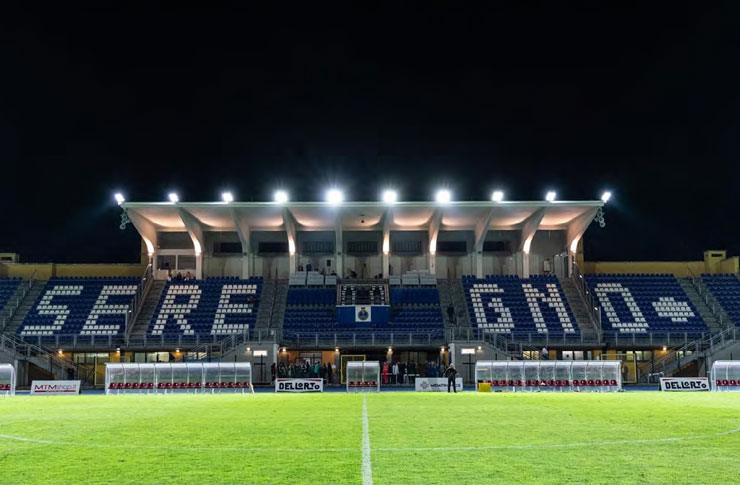The project combines a vocation as an equipped urban park of a European flavour with the need to respect and enhance monumental presences, all with the aim of creating a new green public space not only to be admired but above all to be experienced.
Mantua, Gardens near Palazzo Te
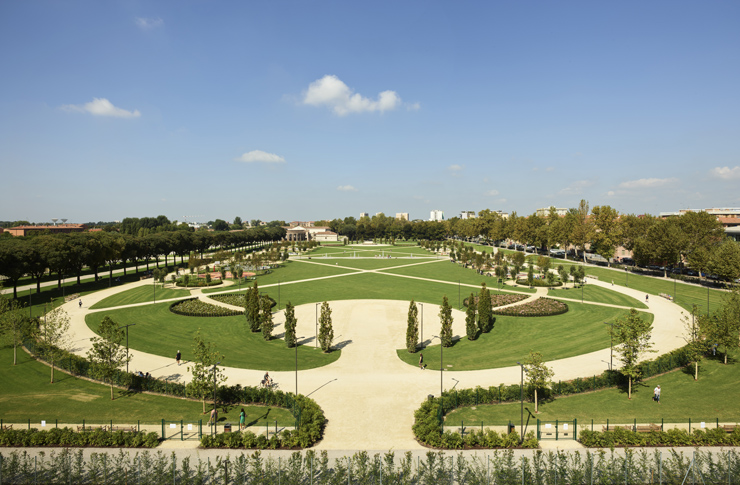
The park seen from the stands of the Stadium (ph. Pietro Savorelli).
The project is developed around its central element, a large lawn that can be freely used for a variety of informal uses, especially by children who love to play freely by unleashing their creativity.
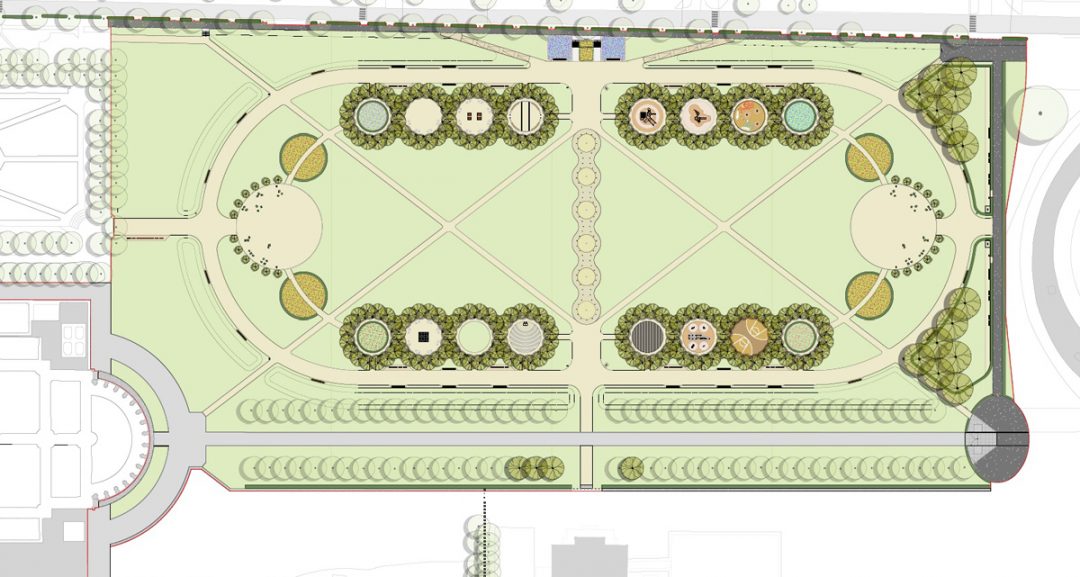
This space is well defined at its edges by newly planted plant structures that nevertheless remain penetrable, even with the eye, so that the area’s extraordinary historical heritage is always perceptible. The new circular plant curtains conceal within them more intimate thematic spaces, called ‘green rooms’, where there are facilities for more specific uses to meet the needs of all. For sports enthusiasts, there are three green rooms that include an outdoor gymnasium, a platform for yoga or meditation, and a basketball court; another three rooms are dedicated to games for children of different ages; an outdoor classroom allows for educational moments in the green, while ping-pong tables, chess and bocce courts allow for ‘slow’ fun that is accessible to people of all ages. Four particularly scenic green rooms contain themed gardens: hydrangeas, herbs, grasses and perennials. Two large circular squares at the end of the lawn can accommodate temporary functions such as stages for performances or skating rinks for the winter period.
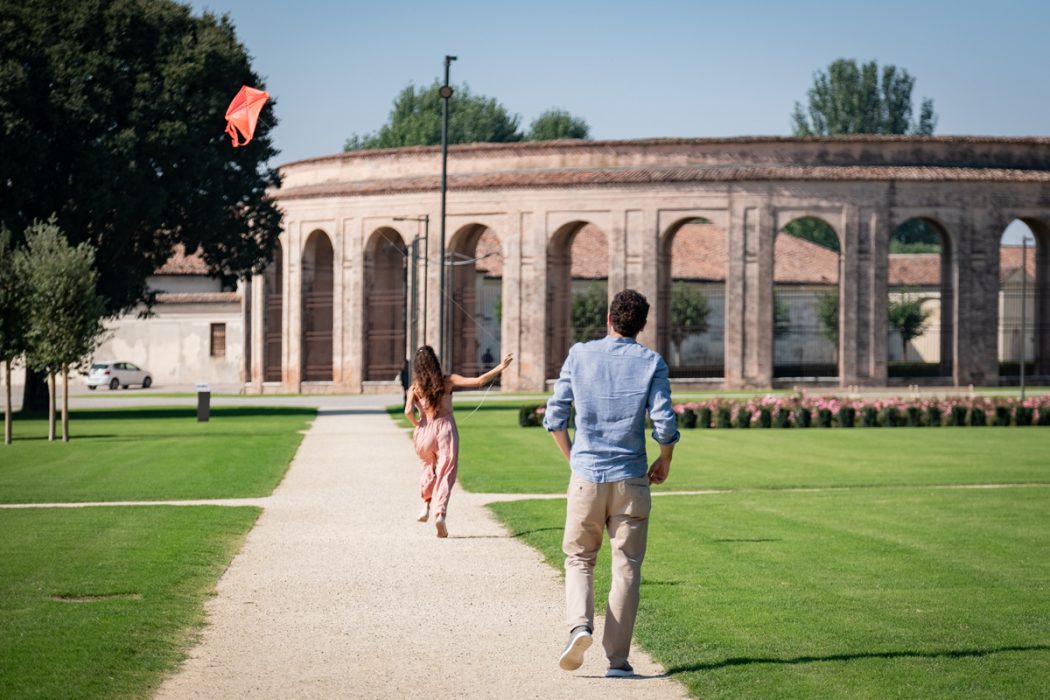
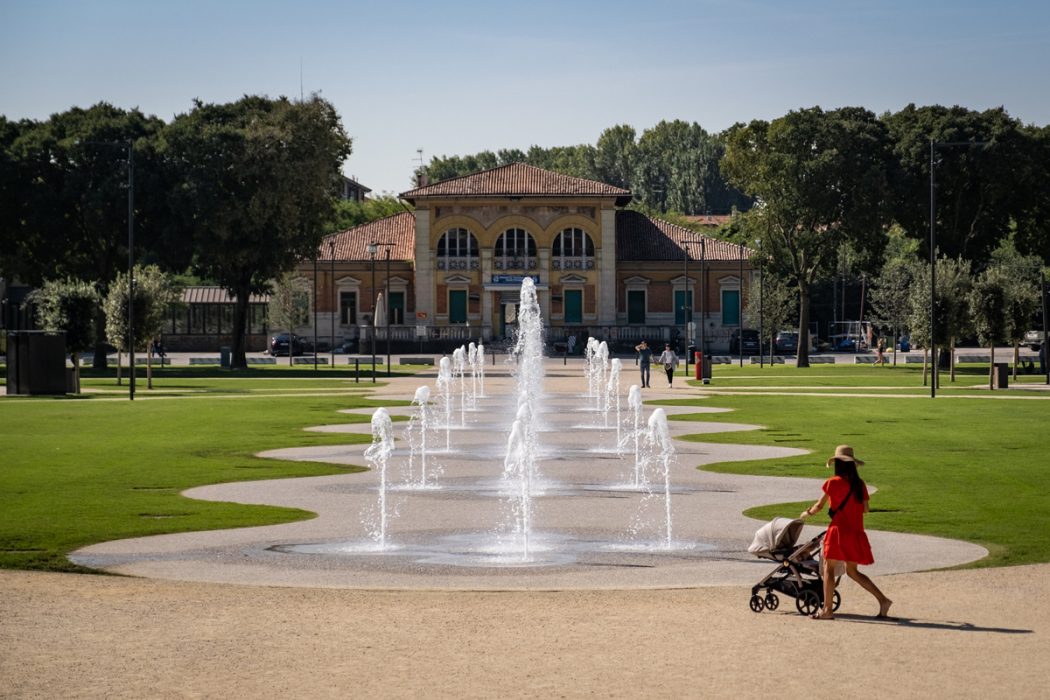
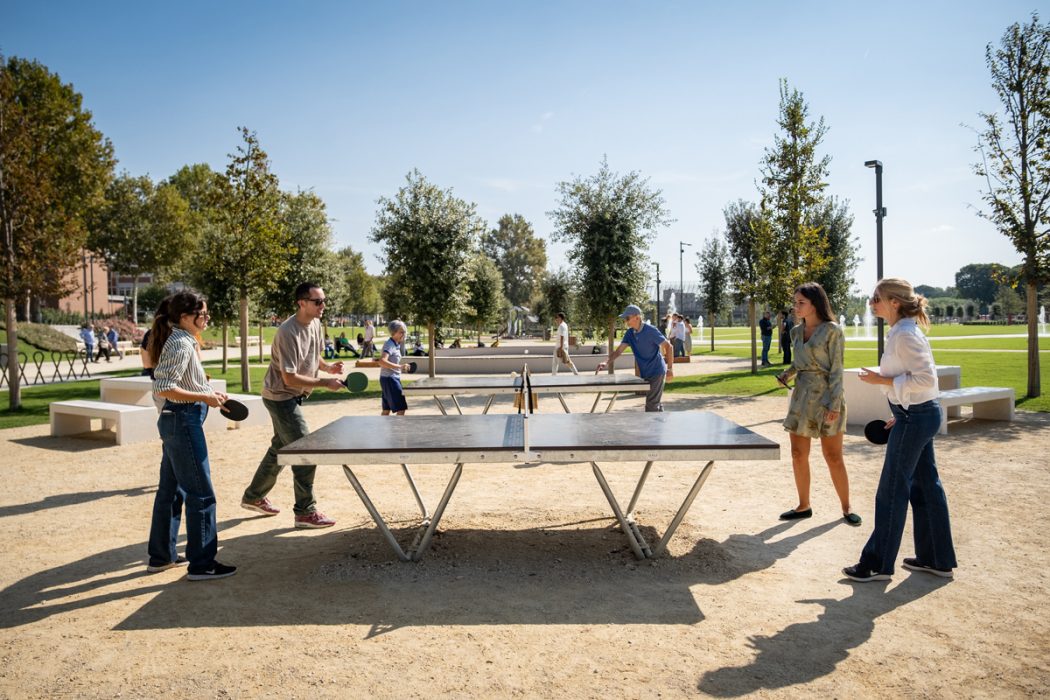


(Photo Gallery by Martina Santimone).
The pre-design investigation into the nature of the soil highlighted the presence of a very draining and poor layer. This situation limited the choice of trees in consideration of the need to create a resilient park, one that could easily adapt to the climatic changes taking place and where the vegetation required a level of maintenance that was not excessive.
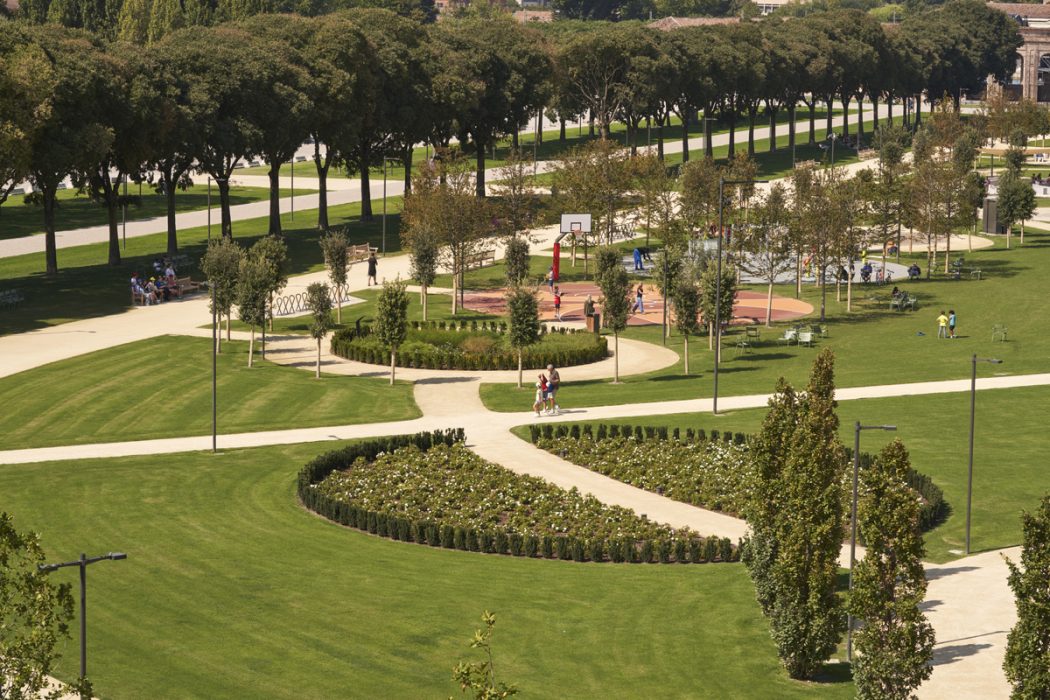
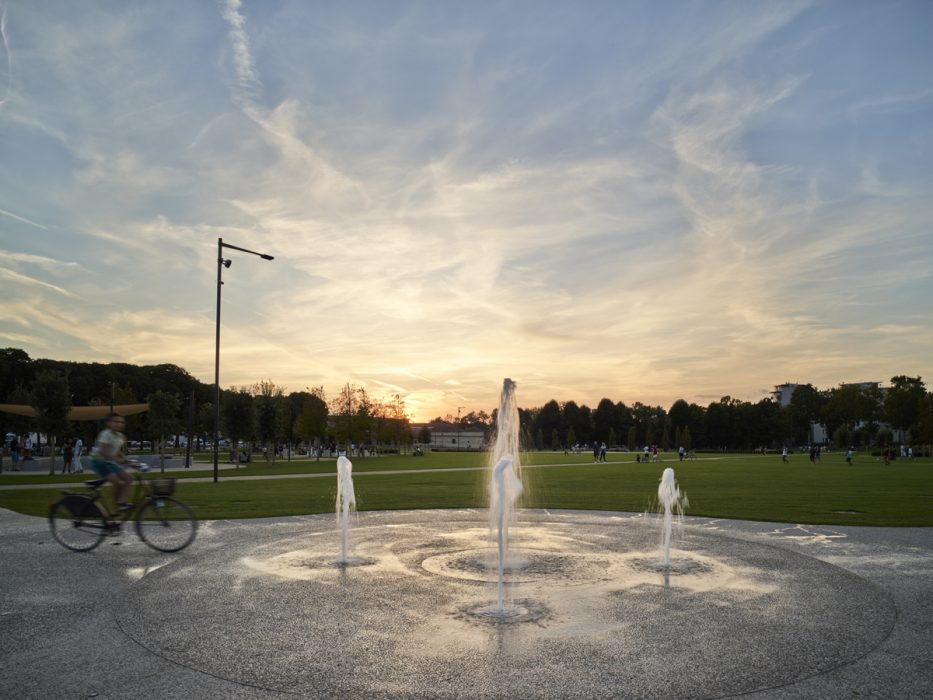
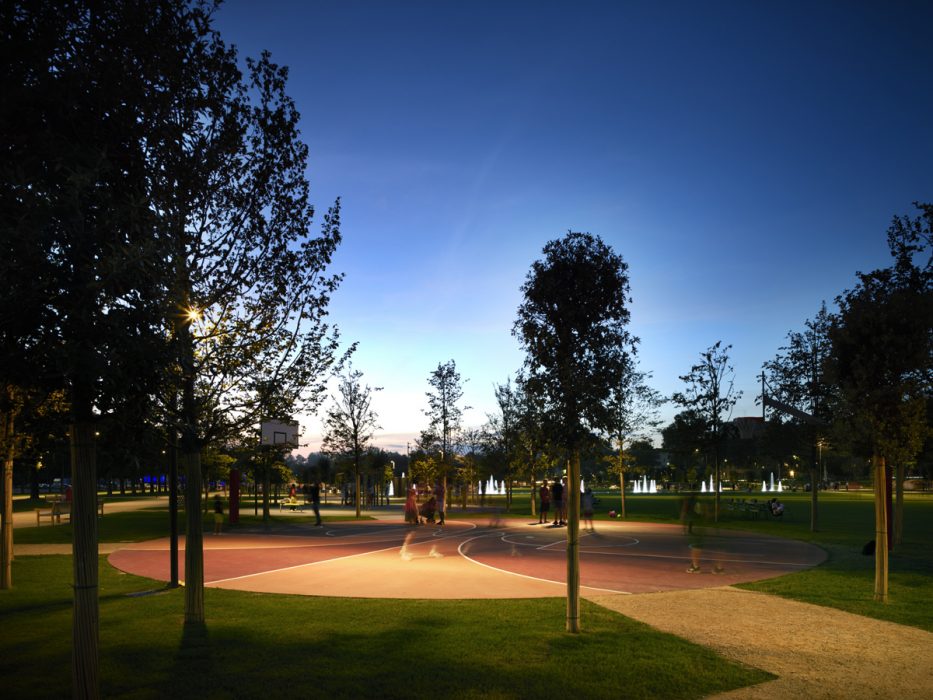
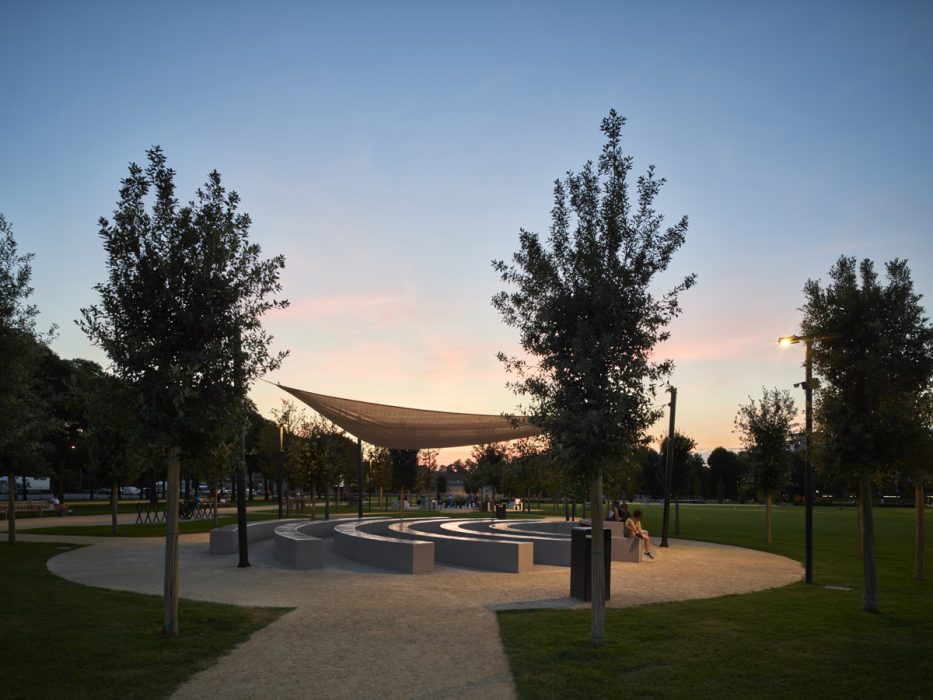
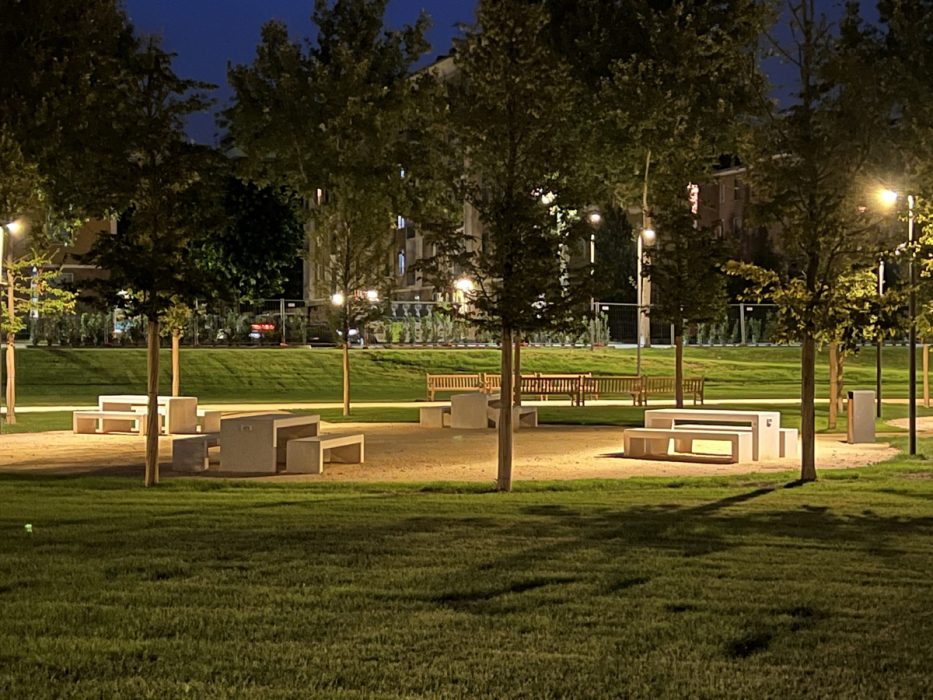
Photo gallery by Pietro Savorelli.
This choice to limit the variety of essences used also stems from the awareness that in the formal setting of Palazzo Te, order prevails over variety. This formal order is incorporated by the project, reinforcing the edging of the area with the four large walls of first size trees – sycamore, hackberry, linden – within which are aligned the rings made of second size trees – holm oak and hornbeam. This clear frame also defines the large central prairie and the two green exedras, for whose columnar essences the Quercus Piramidalis was chosen rather than the classic Cypress Poplar, on the basis of the greater adaptability and resistance of the former.



