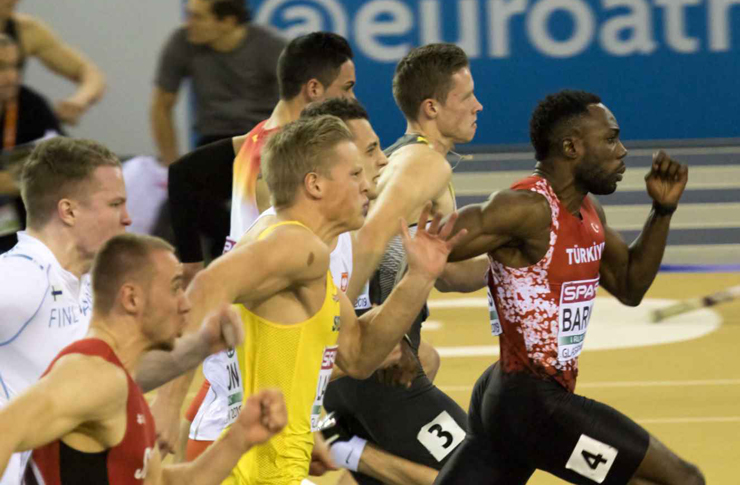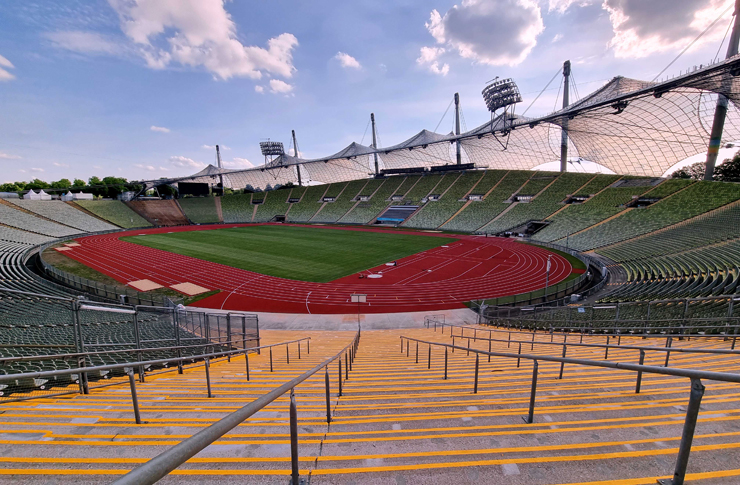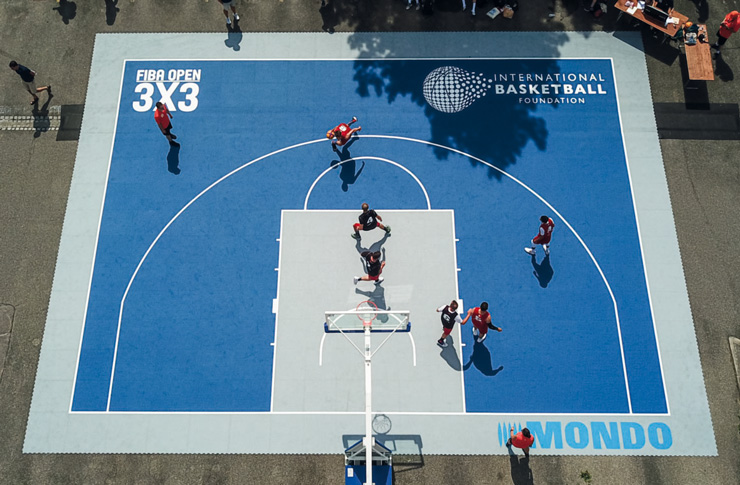Together with the Porte de la Chapelle Arena, the Olympic Aquatics Centre (OAC) is one of the new facilities built specifically for the Paris 2024 Olympic and Paralympic Games. Inaugurated last 4 April in the presence of French President Emmanuel Macron, after the games it will be refurbished and opened to the city by June 2025.
Paris 2024: Saint-Denis Aquatics Centre

(© architecture VenhoevenCS & Ateliers 2/3/4/, Photo Salem Mostefaoui)
The Aquatics Centre evolves and adapts to many different timescales. Each area is designed to be multifunctional, but also to be able to operate autonomously when required. They open and close as needed, living and adapting to the rhythm of the day, week and year.


In this way, the facility can be adapted to the number of visitors and the time of day, and can operate on different scales. The building is truly versatile. The various activities (games hall, training pool, fitness centre, climbing wall, sports arena, etc.) are located in large open areas that can be expanded as the sporting activities develop.


Left is the pool level; right is the grandstand level in the JOP version and (centre) the variant of a portion of the grandstands in the legacy version. LEGEND: 1. Entrance hall; 2. Administration; 3. Shoe areas; 4. Changing rooms; 5. Instruction pool; 6. Sports pool; 7. Finess rooms; 8. FFN fitness rooms; 9. Aqualudic pool; 10. Football pitches; 11. Pedestrian ramp; 12. Fixed grandstands; 13. Temporary stands; 14. Padel courts; 50 m pool; 25 m pool; diving pool; swimming pool.
The sports pools are designed to be modular and multi-purpose: equipped with a movable floor and two movable platforms, they can be adapted to the range of needs of the public, schoolchildren, amateur athletes and, of course, top-level competitors and the Olympic and Paralympic Games in Paris in 2024.


Both on the inside and outside, wood adds coherence to the project, inviting people in, giving rhythm to the routes, filtering light and views, and creating a richness of colour, patterns and softness. The structural elements of the sports hall are made entirely of wood: the roof is supported by longspan tensioned wooden beams, which in turn are supported by oblique laminated timber posts. This structural feat combines volumetric efficiency (less air to heat in the hall) with the striking architectural dynamism of the project. It also allows structural, acoustic and aesthetic constraints to be resolved in a single gesture, within a simple, thin and light construction system. On the outside, the pre-grained Douglas fir lamellas wrap the building, providing acoustic, ventilation and solar protection, while offering a sheltered space for reception and living.

The roof unfolds, becoming alive and useful through the installation of photovoltaic panels, making the building the largest urban solar farm in France. This new skin is on display and, through the interplay of light and reflections, creates views that change over time. Beyond its shape, its composition is innovative in terms of the finesse of its structure and the meticulous integration of its technical elements. Like a leaf, it is ribbed to accommodate the main ventilation ducts, its sap, and covered with solar panels to capture as much solar energy as possible, its stomata.

The collaboration between the two design studios responsible for the OAC was born from the meeting of two associate architects: Laure Mériaud of the French Ateliers 2/3/4 and Cécilia Gross of the Dutch VenhoevenCS.
The unity of vision between the two personalities resulted in a European-level working group that worked together on this ambitious and emblematic project for Saint-Denis.


See more information and images in the Italian version of the article.












