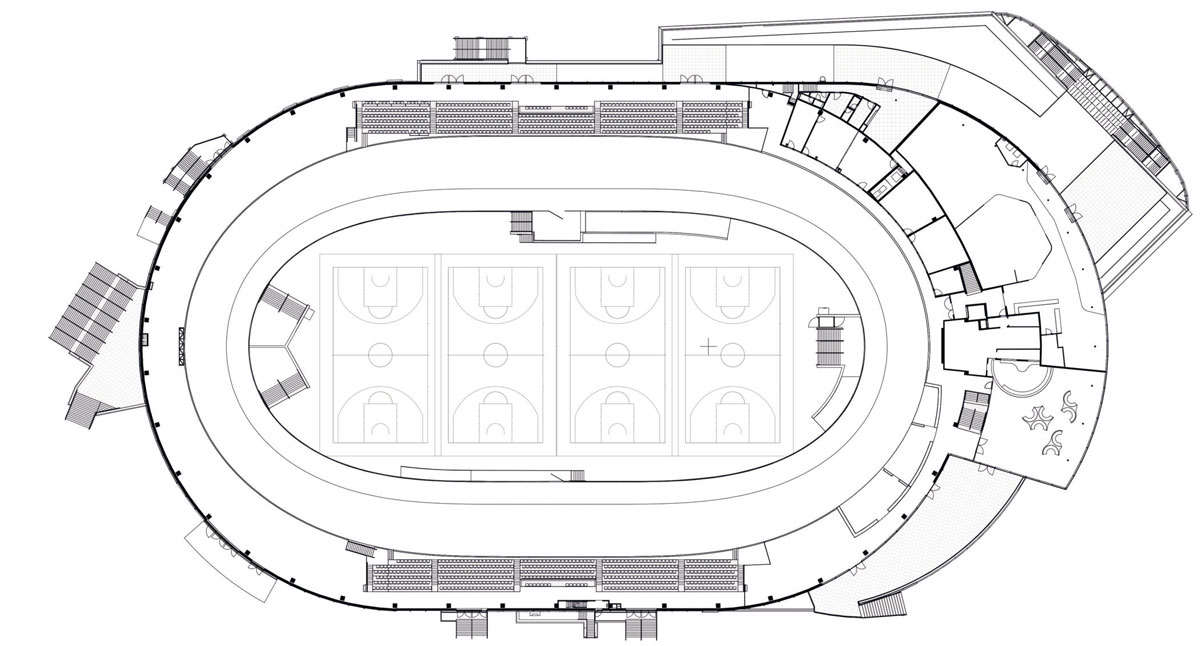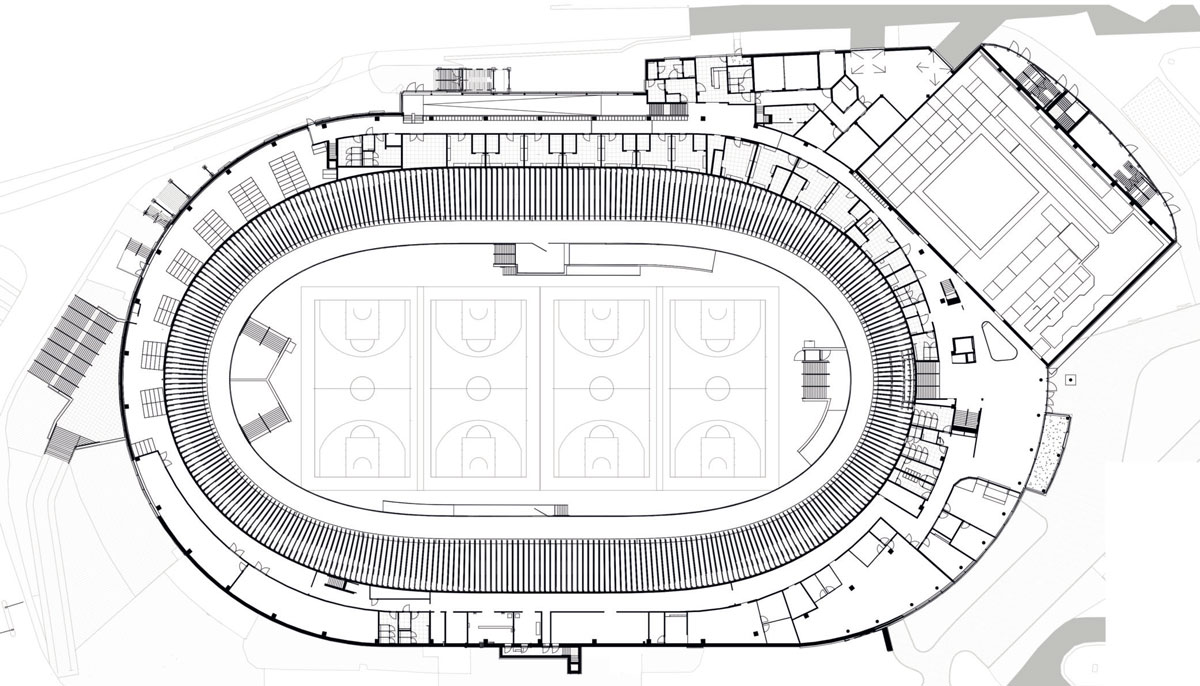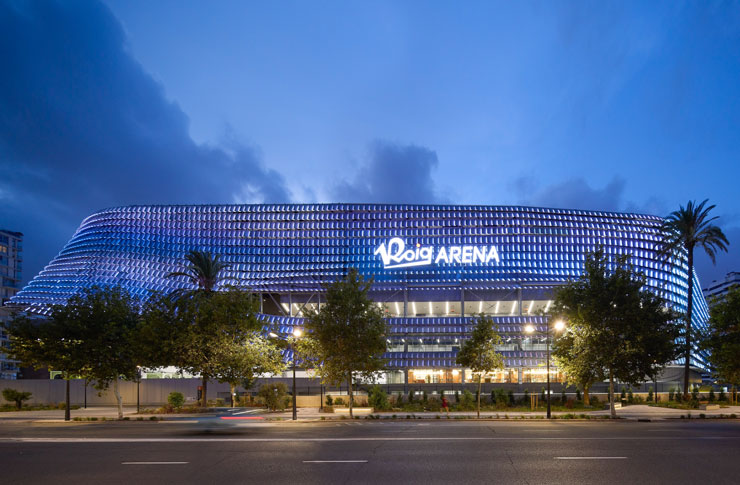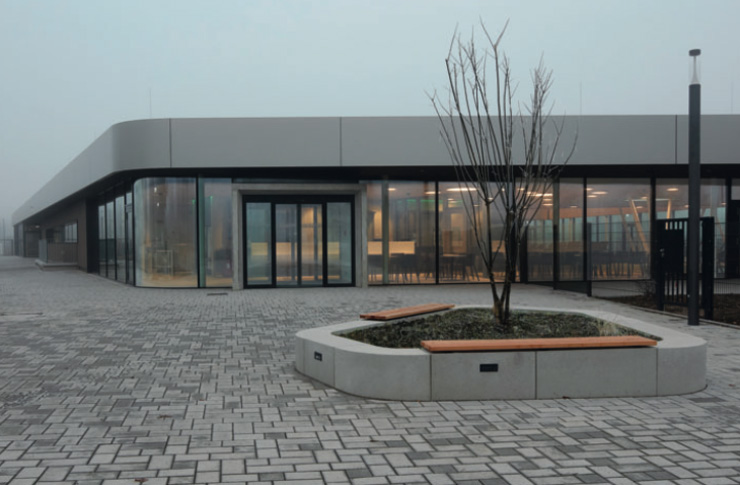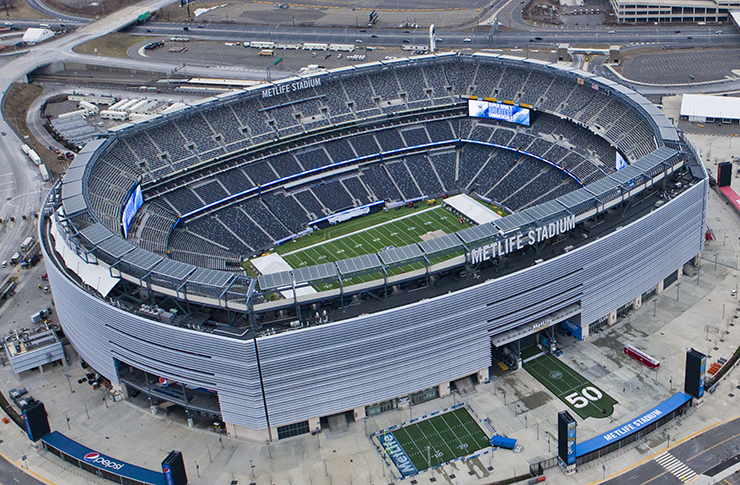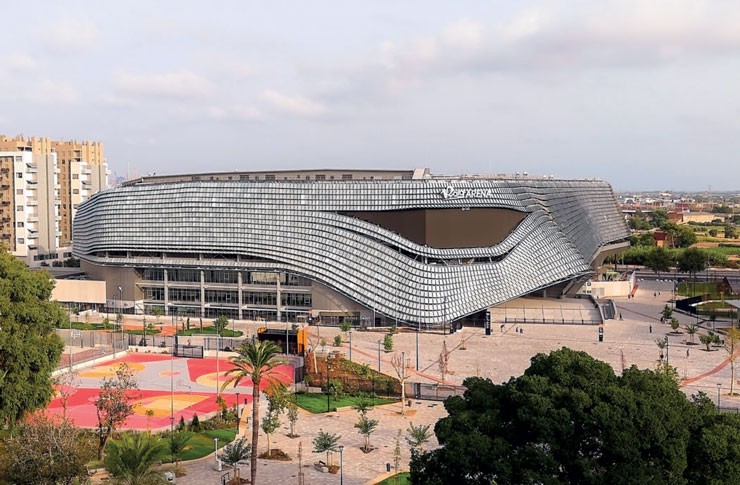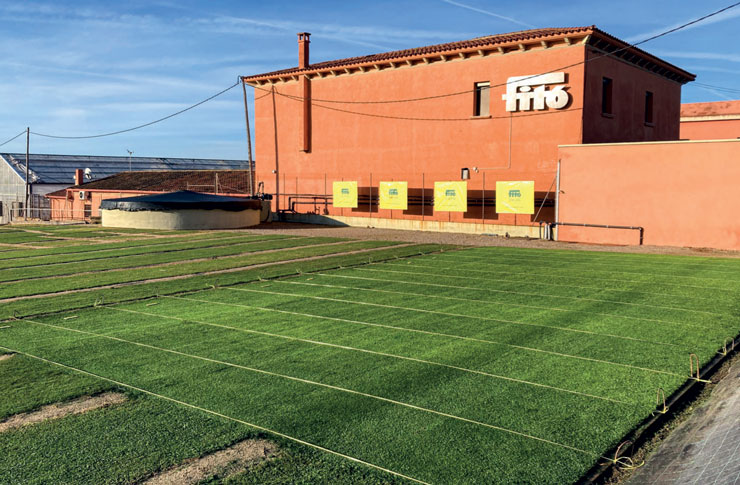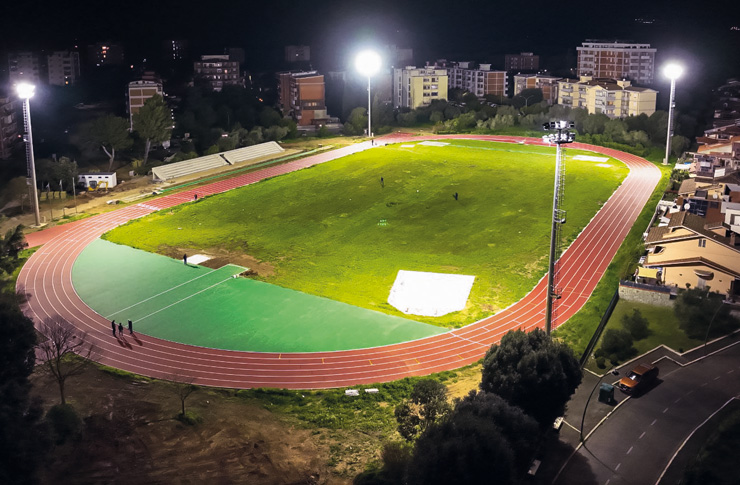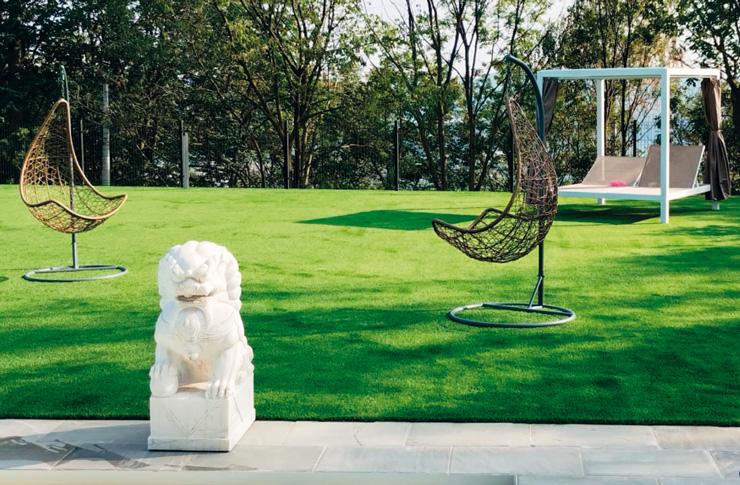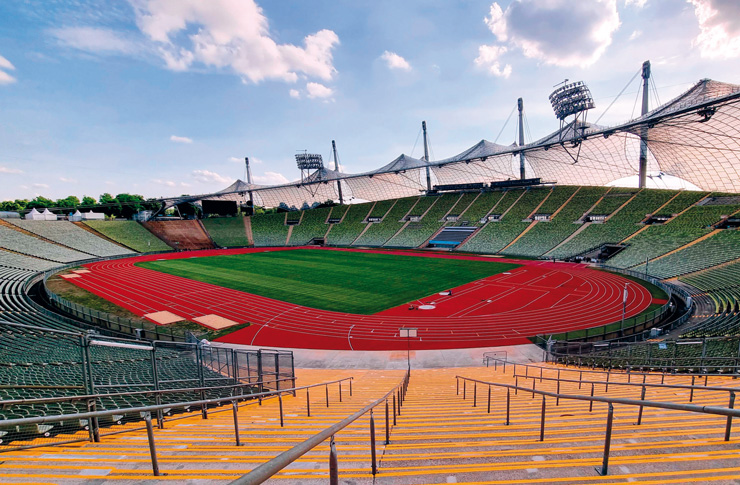The Heusden-Zolder velodrome in Belgium, designed by B-juxta architects, integrates several sports besides cycling under one roof.
Heusden-Zolder (Belgium): multifunctional velodrome
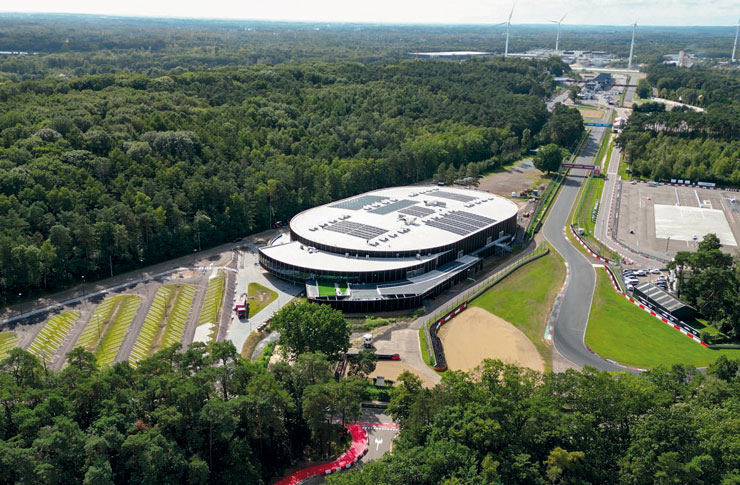
(this image courtesy Renolit S.A.)
The new Heusden-Zolder velodrome, in Belgium, was built on the former race track. It contains a 250-metre indoor cycling track with central sports fields with 1,000 fixed and 1,000 mobile seats.
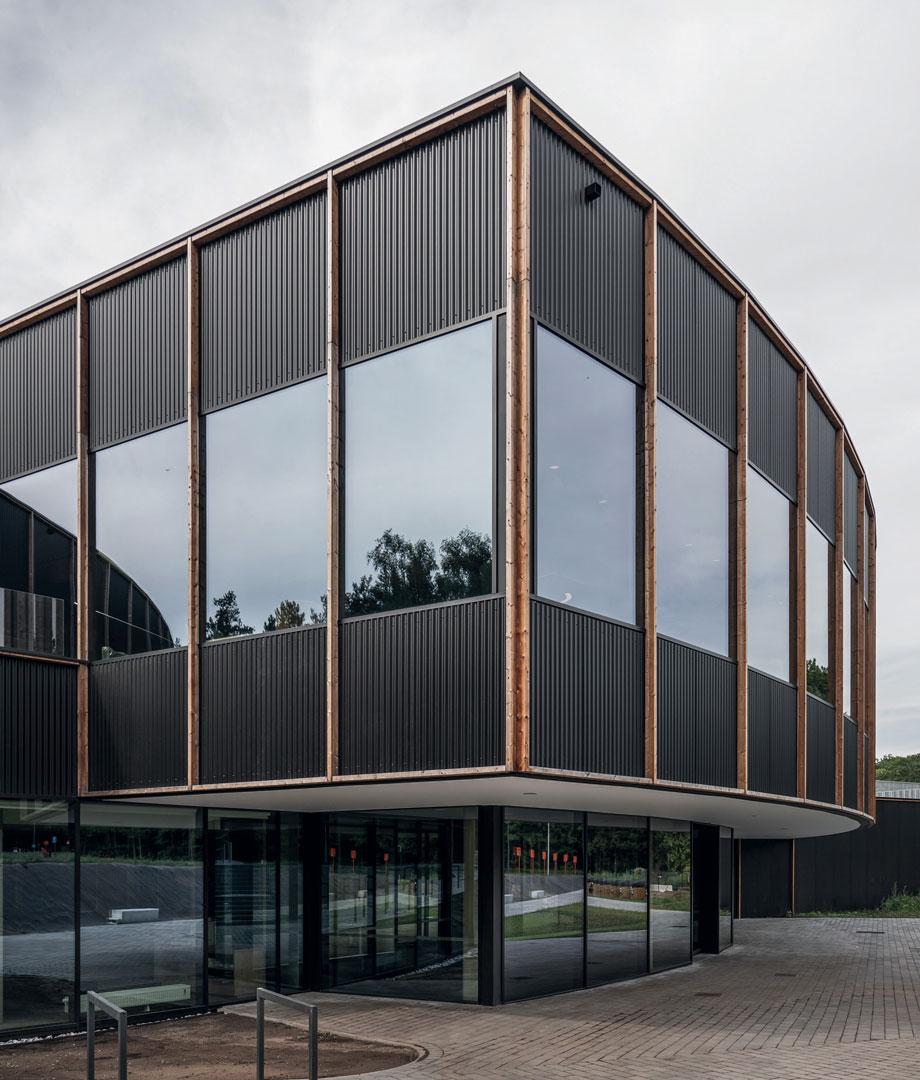
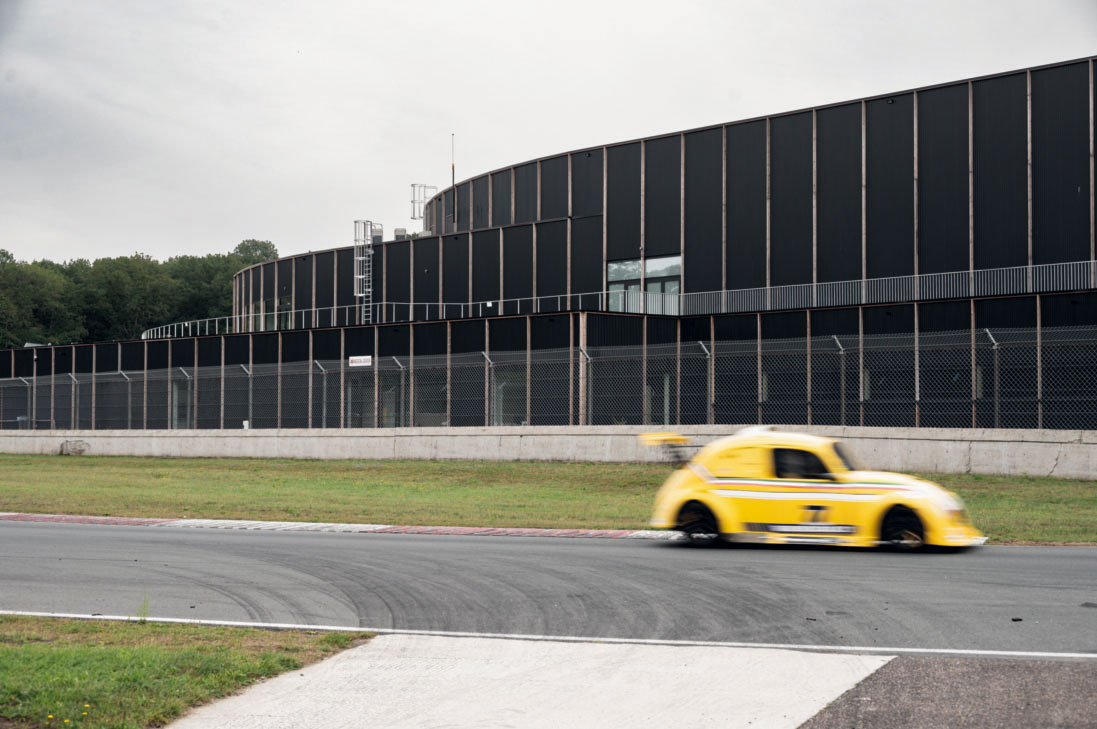
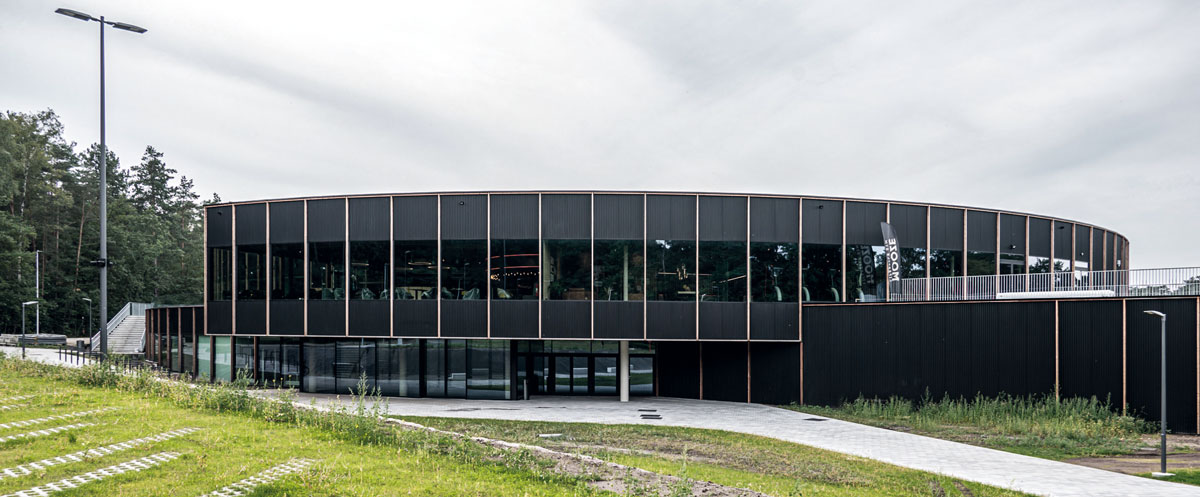
The building houses a gymnasium, an exercise lab, a medical centre for the Zolder racecourse, a spacious cafeteria with terrace, meeting rooms and offices. Furthermore, there are practical facilities such as changing rooms, storage and parking.
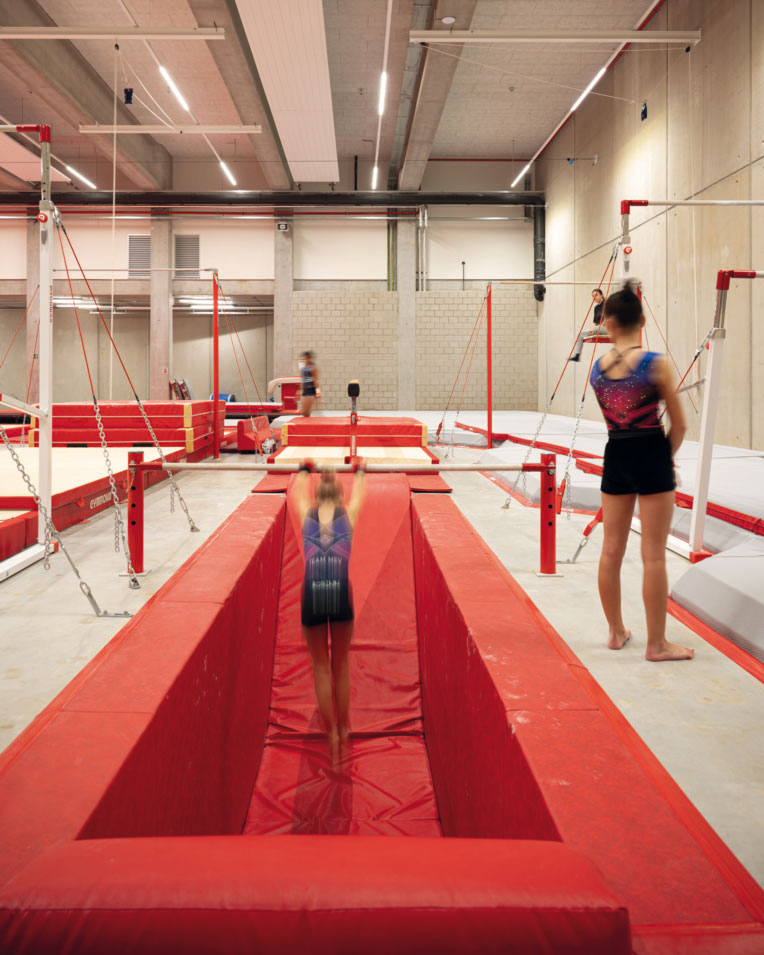
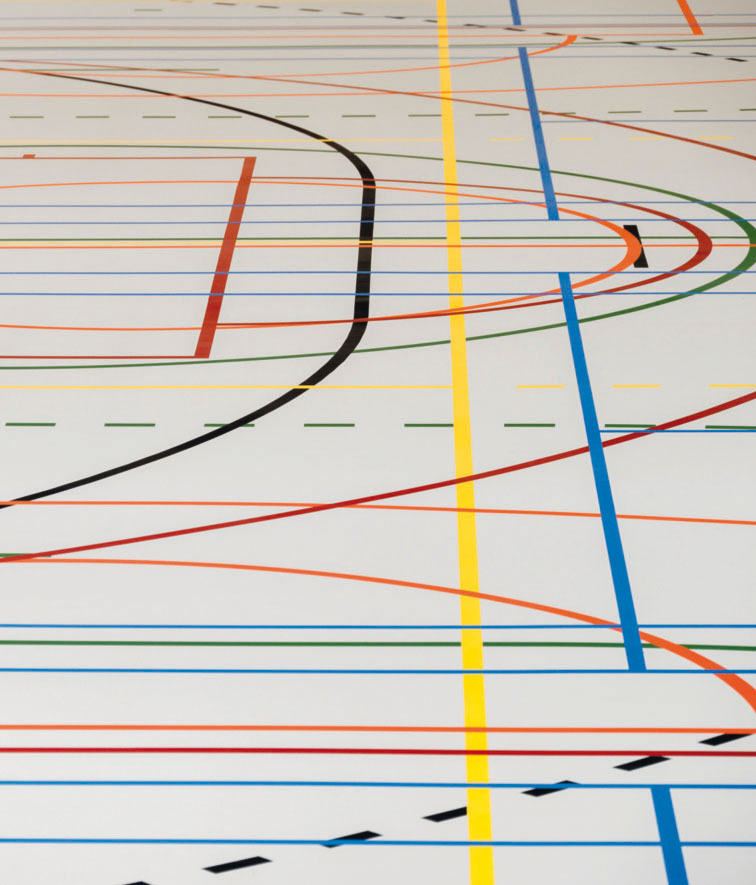
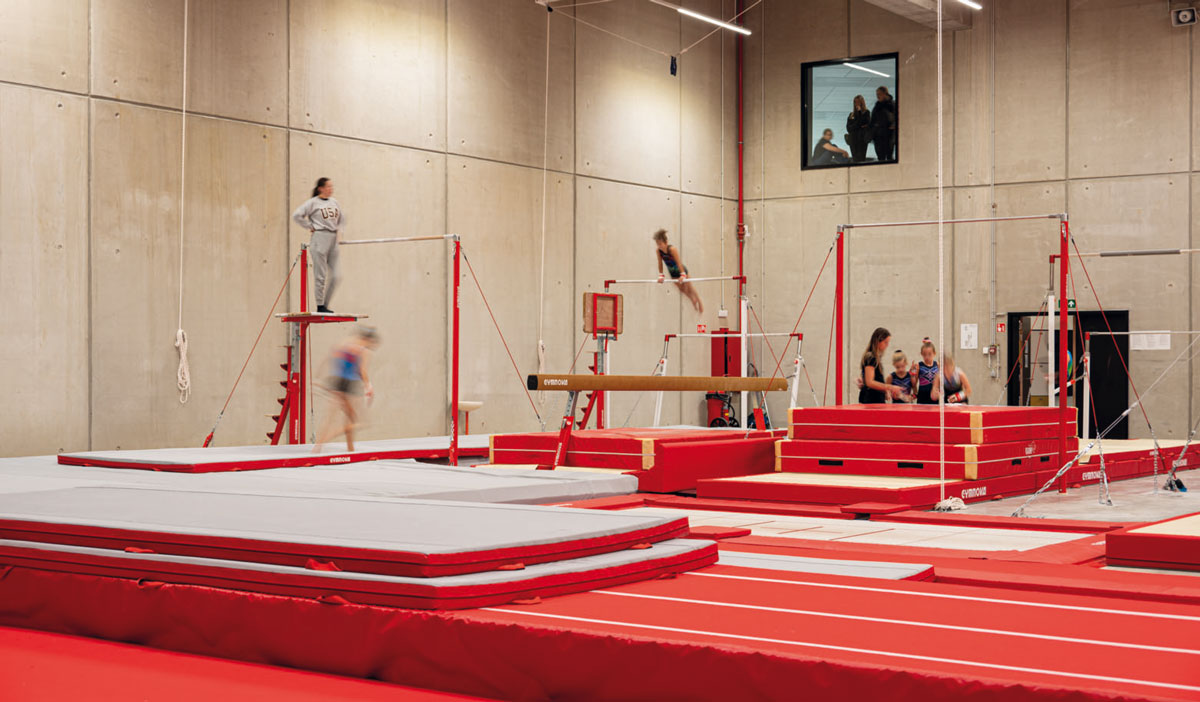
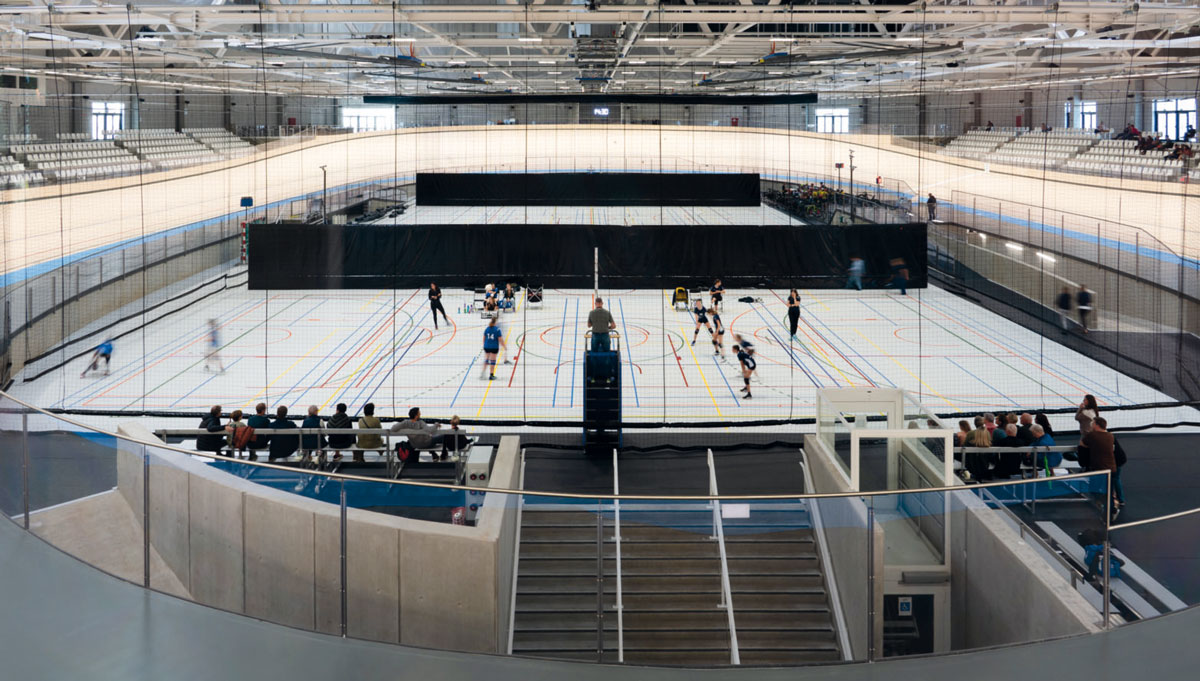
The indoor cycling track is the second UCI-approved cycling track built in Flanders. The first track, the Flemish Cycling Centre Eddy Merckx in Ghent, was also designed by B-architecten.
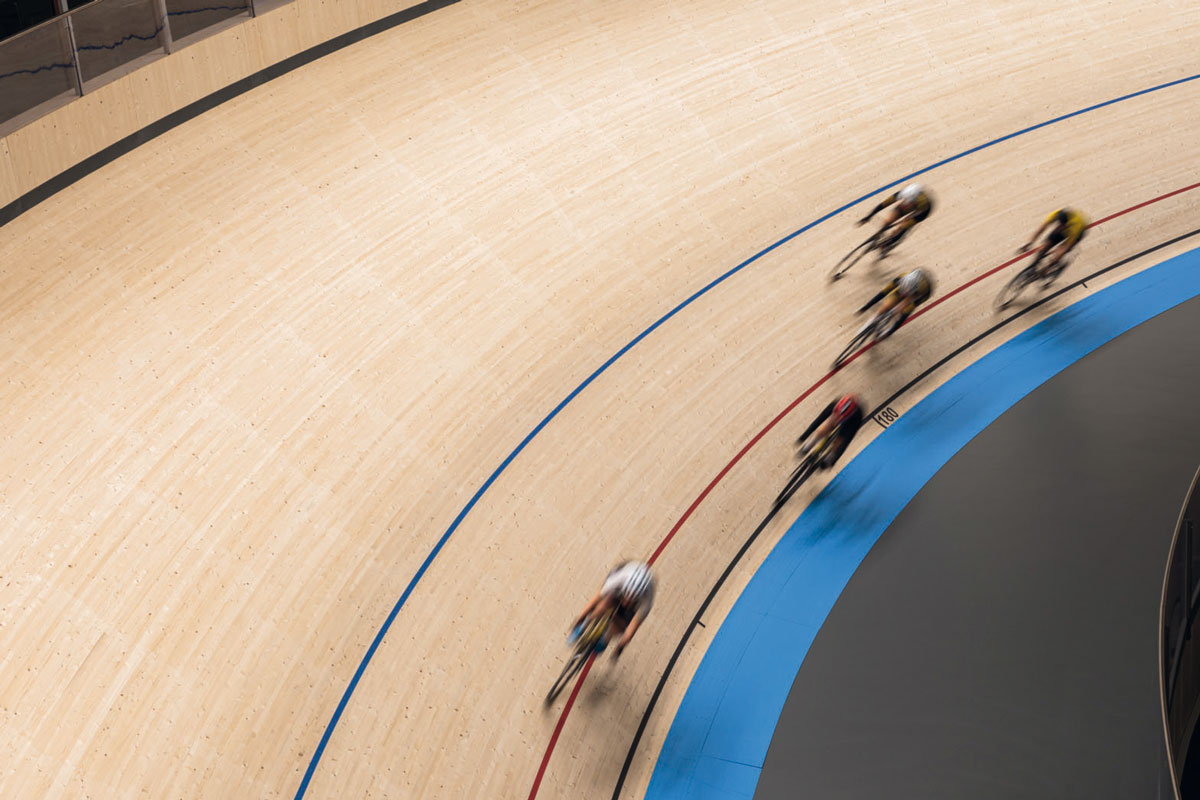
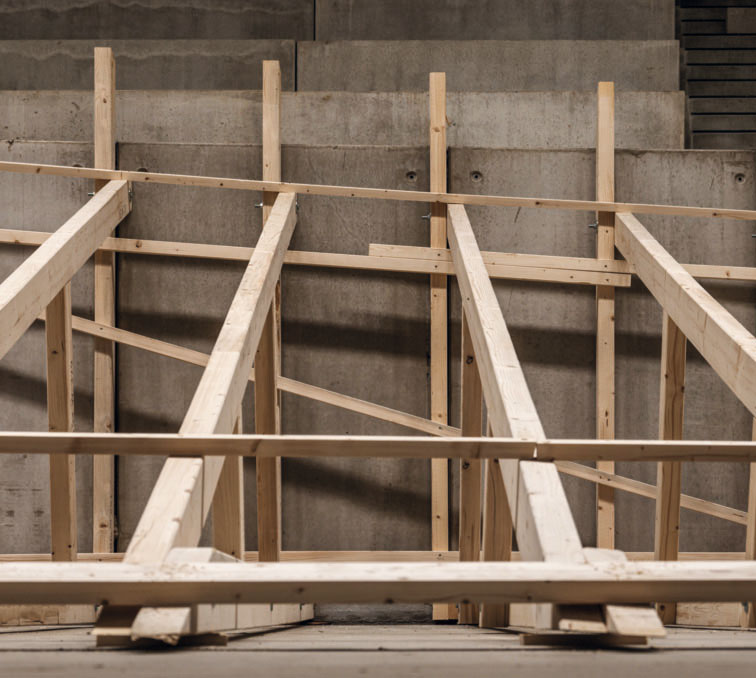
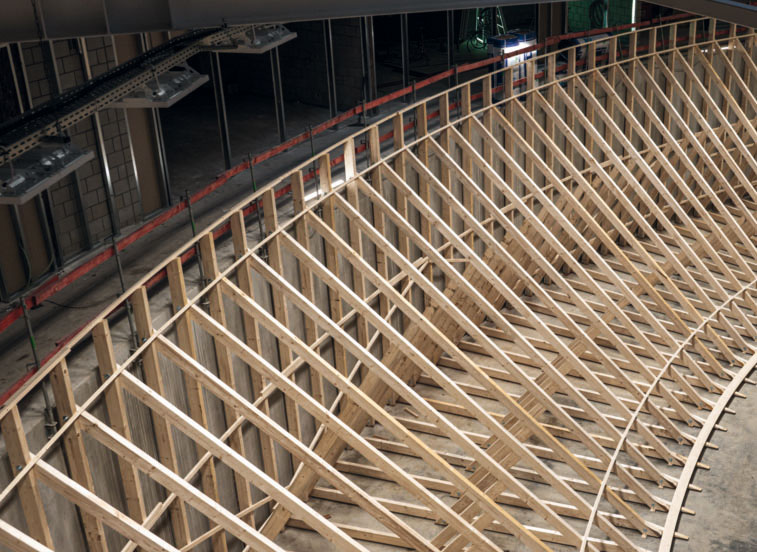
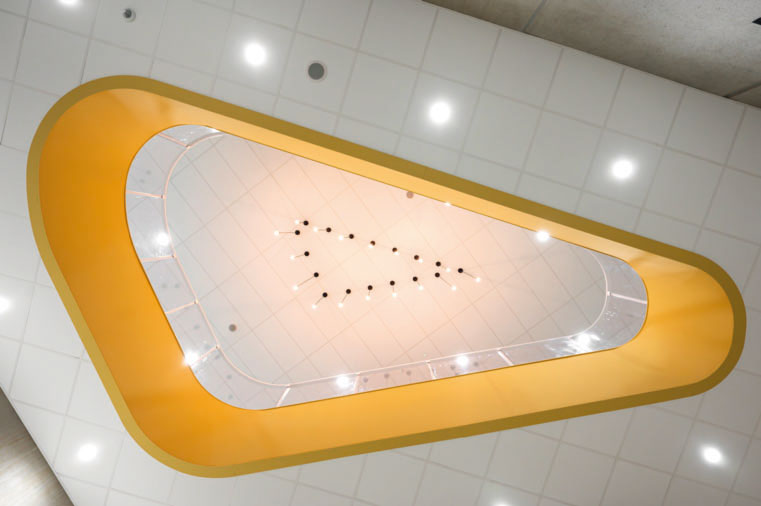

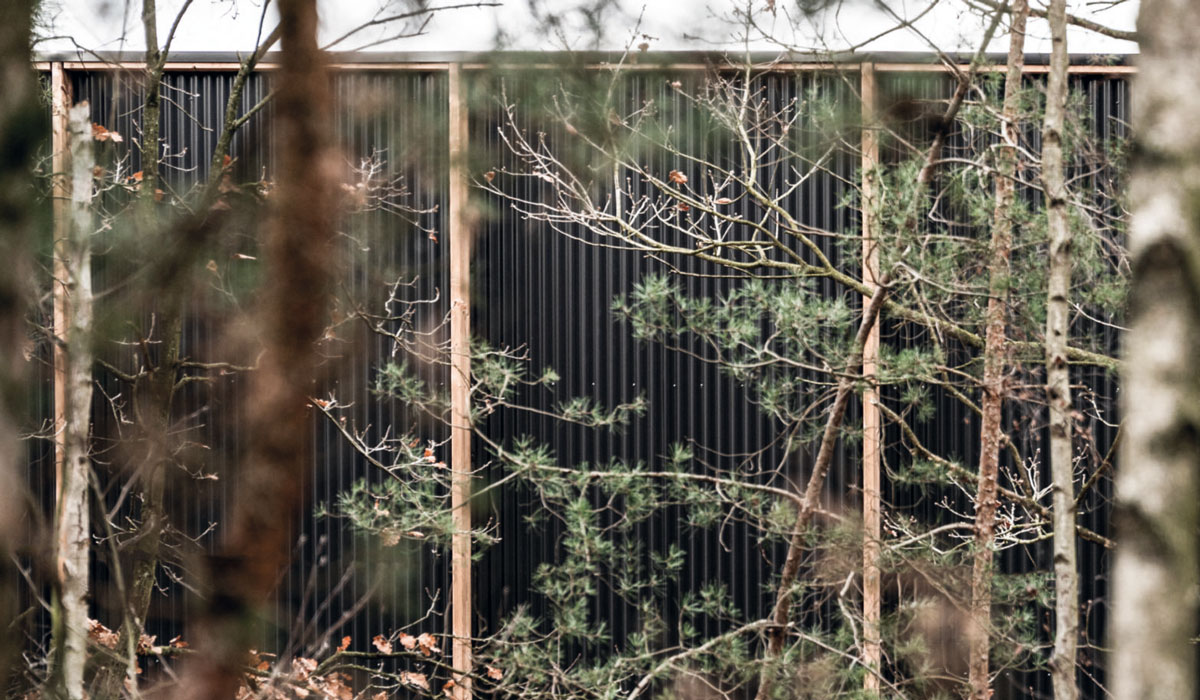
The sports infrastructure is of the highest level: the biggest international competitions can take place, international teams can train and, at the same time, young athletes can be coached in all the various sports. The design unites all sports under one roof, ensuring an efficient and integrated functioning. It also encourages social contact between the different sports groups and spectators.
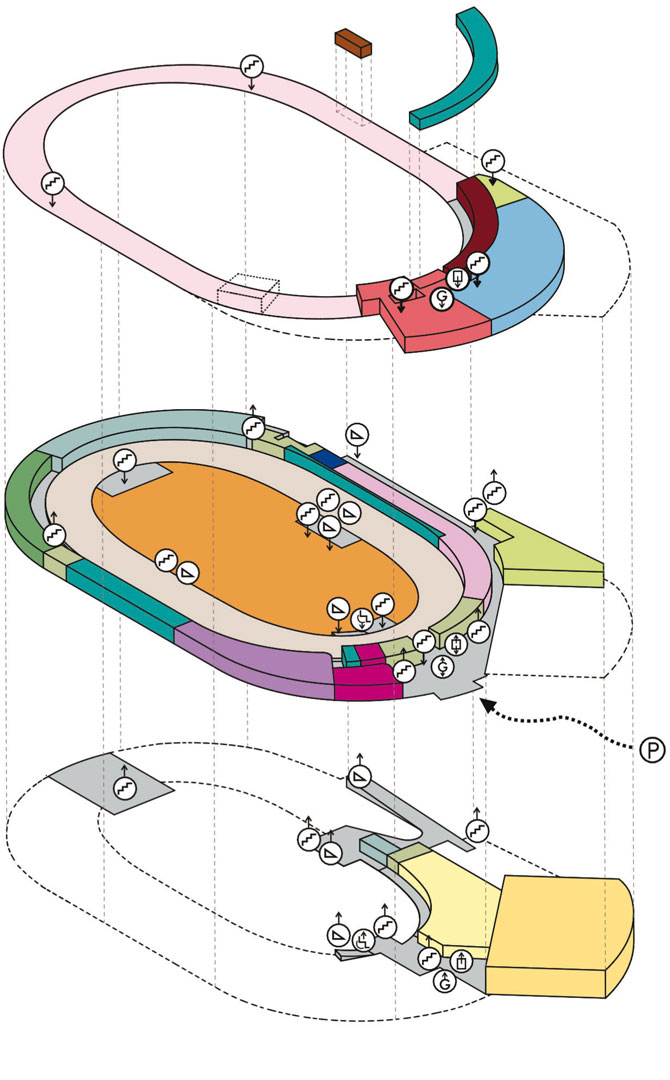
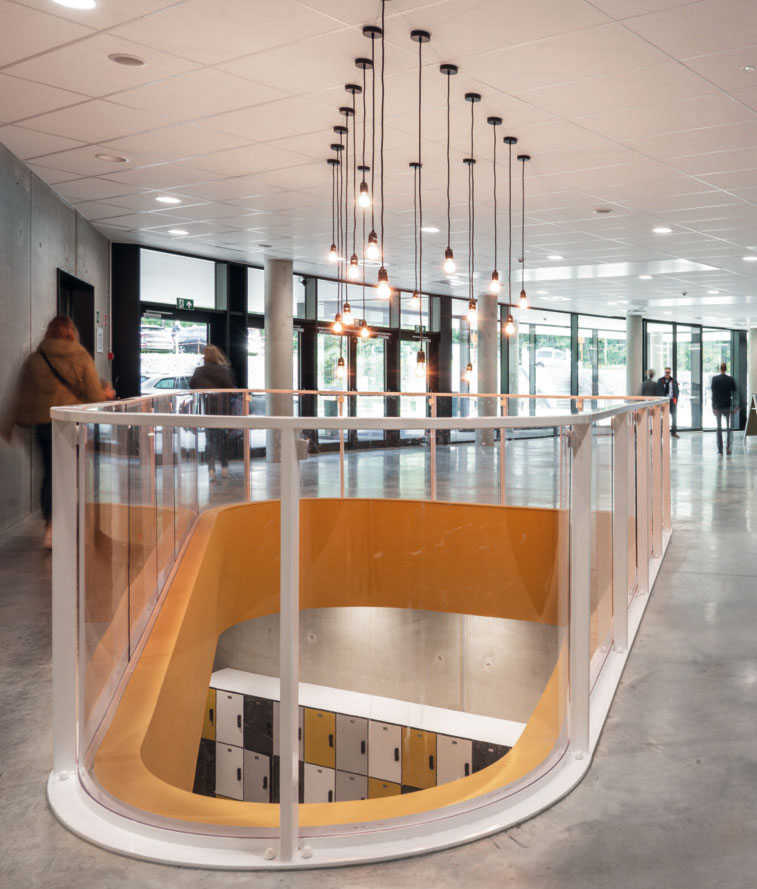
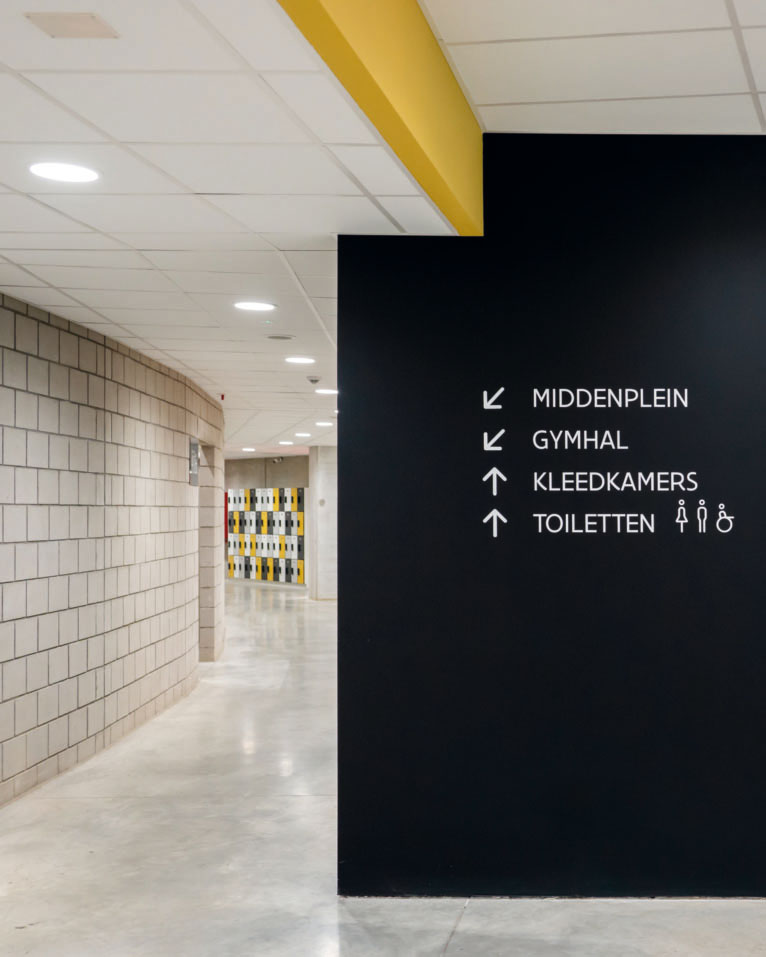
The thoughtful walkways ensure smooth and logical movement throughout the building.
The architectural language is inspired by the dynamics of track cycling with a pure, elegant and natural look.
Heusden-Zolder velodrome: construction techniques and challenges
The Heusden-Zolder velodrome is a large concrete tank located below the average groundwater level. To prevent the building from floating, the base plate was anchored in the ground with 56 poles. In addition, concrete beams weighing 27 tons each were placed on top of the gymnasium. The walls of the gymnasium consist of concrete slabs of 40 cm and 32 cm thick.
Largely constructed from prefab elements, it was possible to complete the shell of the Heusden-Zolder velodrome in just four months, except for the roof.
The design of the Velodroom involves local management of water management, with rainwater collection and a local reed field system. Behind the gymnasium is the technical room for the reed field, a field with reed plants in an adapted substrate. This is the purification plant for the gray water (wastewater from showers and sinks) of the Velodroom. The micro-organisms and the reeds break down the waste products in the water. Purified water is reused for toilet flushing, and the water from the toilets is drained via a pressure pipe 16m below the Bolderberg (towards St- Jobstraat near Hostellerie De Kluis, because there is no sewerage in the immediate area).
There are photovoltaic solar panels on the roof with a total capacity of 319 kWp . The materials used have a good NIBE classification or a European Ecolabel such as FSC/PEFC (wood), C2C, Dubo -keur or Nature Plus.
The roof has a parabolic shape, which leads to a material saving of 24% compared to a traditional sloping roof.
The acoustics in the hall are quite good, there is hardly any reverberation, this is due to the construction of the walls (with heraclite plates , corrugated sheet, fiber cement plates and EPDM) and the roof construction of deeply profiled roof plates filled with rock wool.




