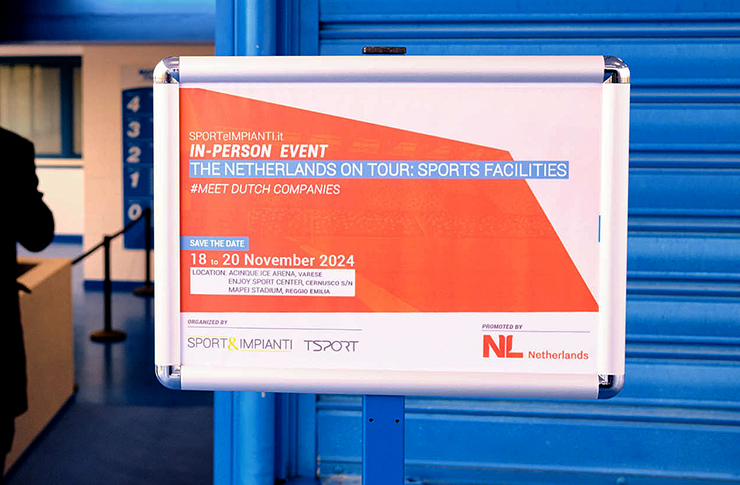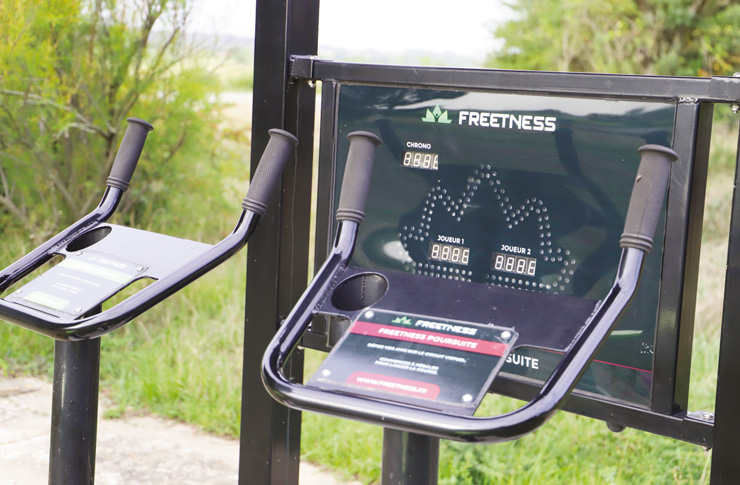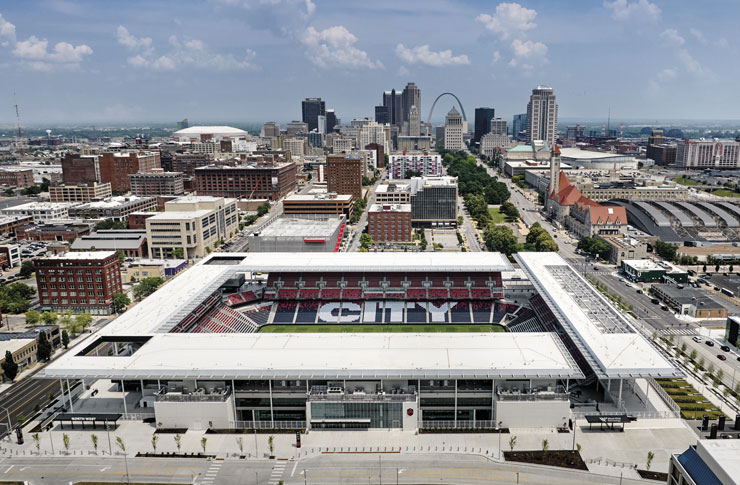With its seemingly elementary volumes, the hall is a project articulated through diversified construction systems and material solutions; inaugurated last April, the facility responds to the city’s strong demand for sport.
Sports hall in Olgiate Olona (Va)

Located on the outskirts of the city the new sports hall of Olgiate Olona, in the province of Varese, built on the site of a pre-existing football pitch, has a large public car park already in place on the entrance front; furthermore, the outdoor area lends itself to integration with new outdoor sports fields in the future.



The management has been entrusted to MaGo, a multi-sports club born from the union of two basketball realities in the Olona Valley (Marnate and Gorla Maggiore) with the aim of creating a single educational-sports reference centre built around a precise basketball model.


The Project
The apparent linearity of the sports container – constrained in its proportions by the dimensional standards of the playing court – is animated in the project through the decomposition of the volume horizontally, with the creation of two blocks that are materially different, and the slippage of one with respect to the other by about 7 metres.
This operation leads to the creation, on one of the two fronts, of an open portico that welcomes the public entrance; on the opposite front, a terrace, placed at the upper level of the grandstand for the public.
The distribution of spaces
The playing area of the Olgiate Olona arena contains a basketball court, flanked by a tribune that is partly fixed with three steps, and partly retractable, which, with another three steps, can accommodate approximately 350 seated spectators.
The changing rooms – in 4 separate blocks – are located at the rear of the court, and have 2 independent entrances from the outside, in direct connection with the athletes’ parking area.
On the opposite side of the pitch there are additional changing rooms as well as service and accessory rooms. This area also provides access, internally, to the upper level where we have already seen the bar, the gymnasium and the services for the public, also accessible directly from the outside.


Four different construction systems can be identified.
The opaque basement with high static and thermal inertia consists of prefabricated solid walls, up to a height of 3.5 metres.
The second level consists of a light metal structure that develops within the cavity of a double wall made of polycarbonate honeycomb with high thermal efficiency: this allows for the definition of a transparent envelope that guarantees natural lighting over all the sports areas.
The roof offers the following additional construction systems: a very light load-bearing structure consisting of pre-drilled steel beams with solid profiles (integrating air ducts in thickness); and a prefabricated roof deck with a metal sandwich and sound-absorbing false ceiling made of micro-perforated corrugated sheet metal. In the side rooms, the sound-absorbing false ceilings are made of mineralised wood wool panels.
The distribution of the loads on the foundations, between the upper light structures and the heavy basement, optimises the cost/benefit ratio.




From above on the left: north elevation and cross-section; down, from left, west elevation and longitudinal section.
The energy sustainability of the Olgiate Olona building
The building was designed according to the requirements of the NZEB regulations already in force in Lombardy.
Winter air-conditioning is of the radiant panels embedded in the floor and powered by a reversible heat pump; the air exchange system is divided into macro zones.
A forced-circulation solar system is planned to integrate the production of hot water, composed of solar panels combined with a storage system and integrated, to cope with the peaks of withdrawal in the event of a lack of sunshine, by a fast-charging domestic hot water producer (running on methane gas) and a pre-heating circuit fed by the heat pump used for heating.
To optimize energy consumption, the system will be automatically managed to exploit, in order of priority, the thermal energy captured by the solar panels, that produced by the high-efficiency heat pump, and finally the thermal energy developed by the methane gas producer.













