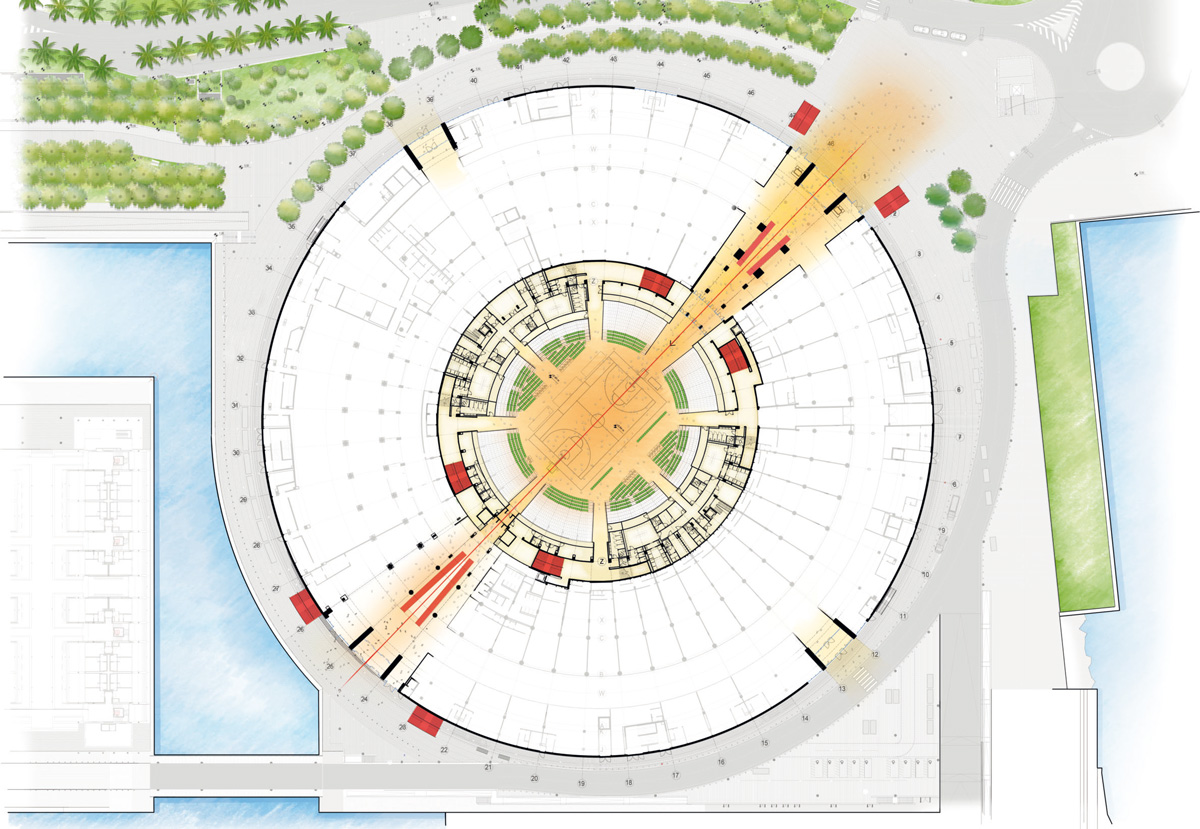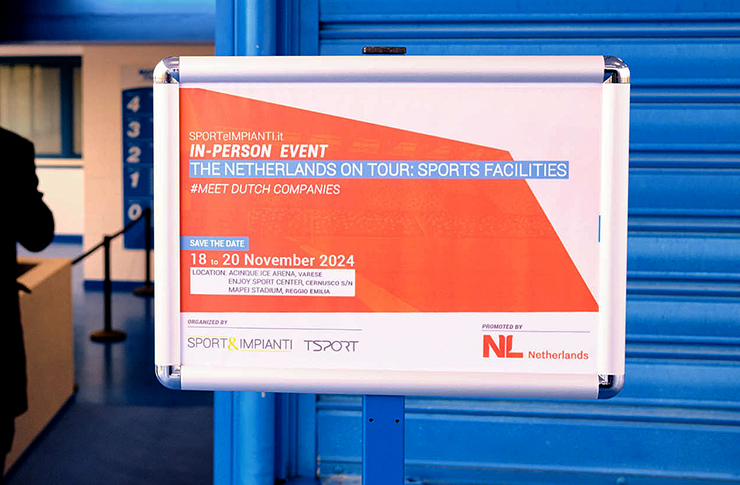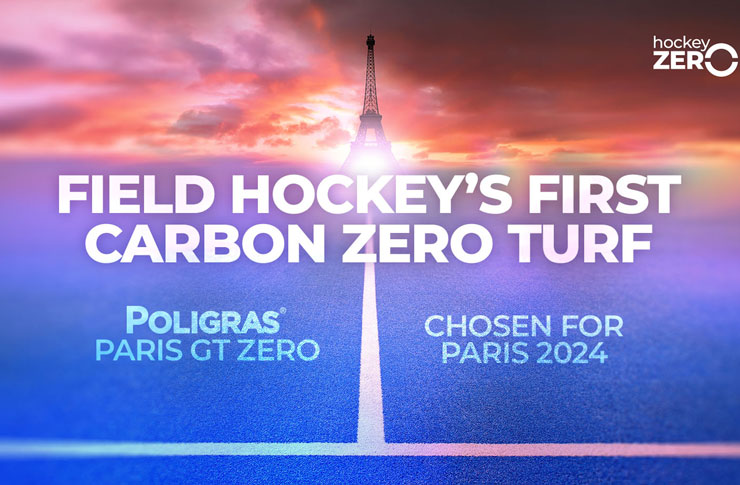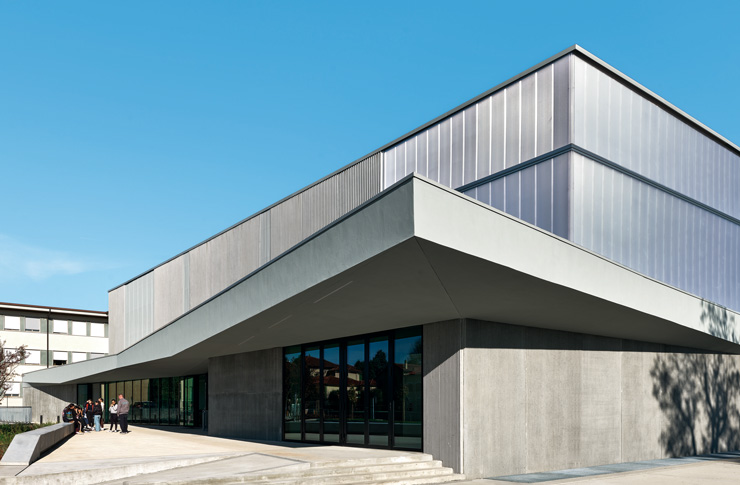The recently renovated and inaugurated sports arena in Genoa is part of the Levante Waterfront development.
Genoa: the redevelopment of the sports arena

As part of the redevelopment of the eastern waterfront, previously occupied by the Fiera di Genova pavilions, the sports arena in Genoa was redeveloped, respecting the original structure dating back to the 1960s, with a reduction in the number of spectator seats and an enlargement of the outer ring, intended for commercial and food spaces.


Ortophoto of the Levante Waterfront (Google Earth) and project masterplan.
In the Genoa sports arena, the grandstands have been divided into four fixed and four retractable portions, with a total of 4,000 seats.
The inner perimeter of the arena is lined with a sound-absorbing wall made of polyester fibre panels covered with micro-perforated aluminium foil, which also serves as a support for video and image projections.
The playing surface features a removable, FIBA-approved sports floor.

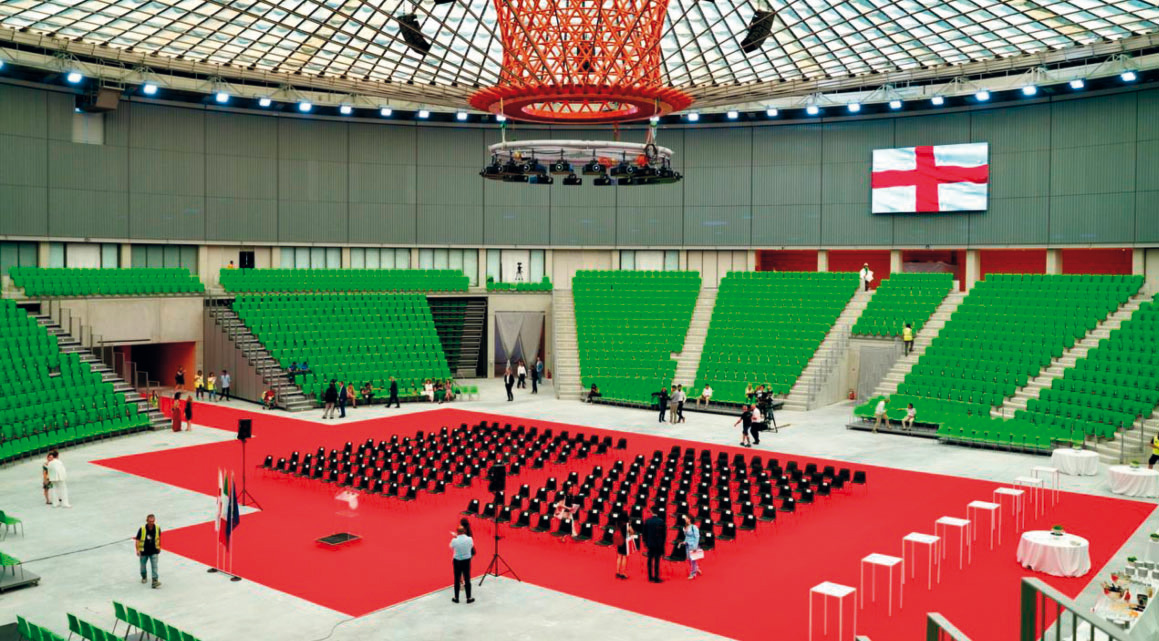



The sports facility is capable of accommodating many disciplines: basketball, futsal, futsal grande, volleyball, tennis, martial arts, skating, handball, artistic gymnastics, track hockey, badminton, dance sports, fencing.
On the outside of the Genoa sports arena, under the 48 radial concrete beams of the existing structure, the gallery of the Thematic Commercial District is developed, which, by means of ring promenades, will represent a new meeting point for the neighbourhood.
The curtain wall surrounding the building was conceived as a homogeneous surface, rhythmised along its course through the use of corrugated sheet metal panels. the ground floor façade is realised with a mullion and transom glazing system that characterises the main entrances as well as some of the commercial functions facing the park to the north.
The overhang of the upper level with respect to the ground floor and the different colours of these two elements made it possible to ‘detach’ the building from the ground in order to dematerialise its volumetric perception, allowing it to float within its context.



